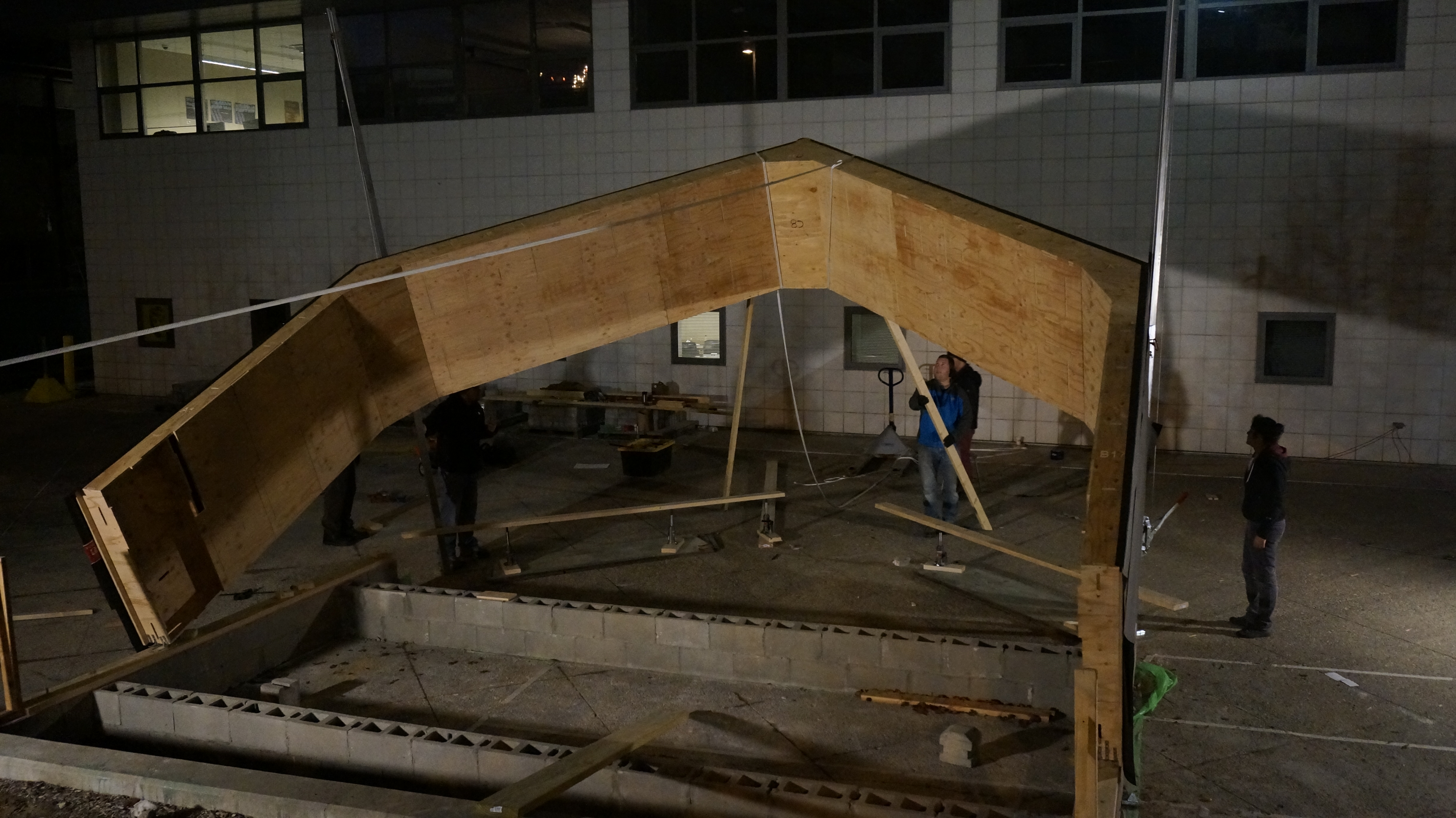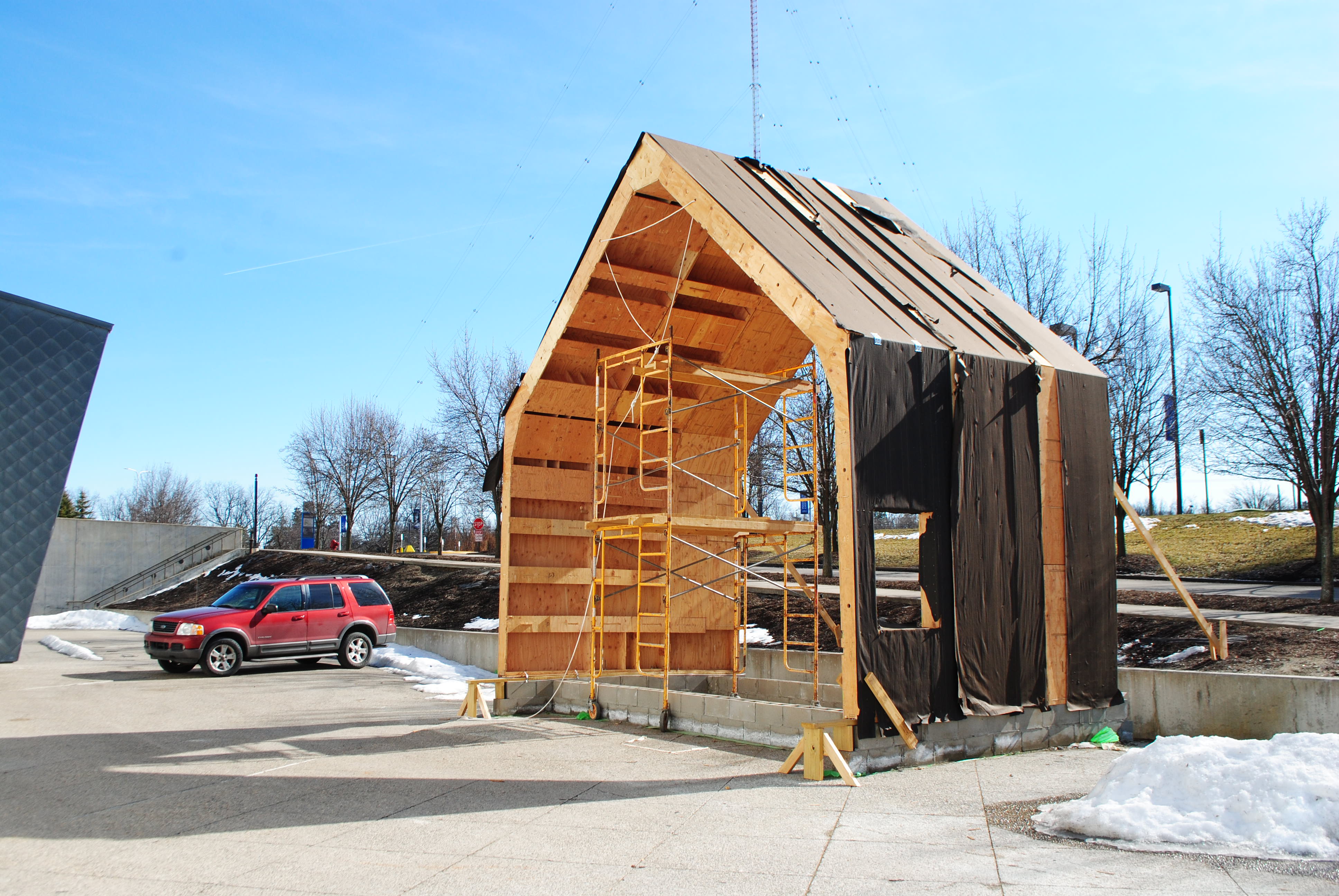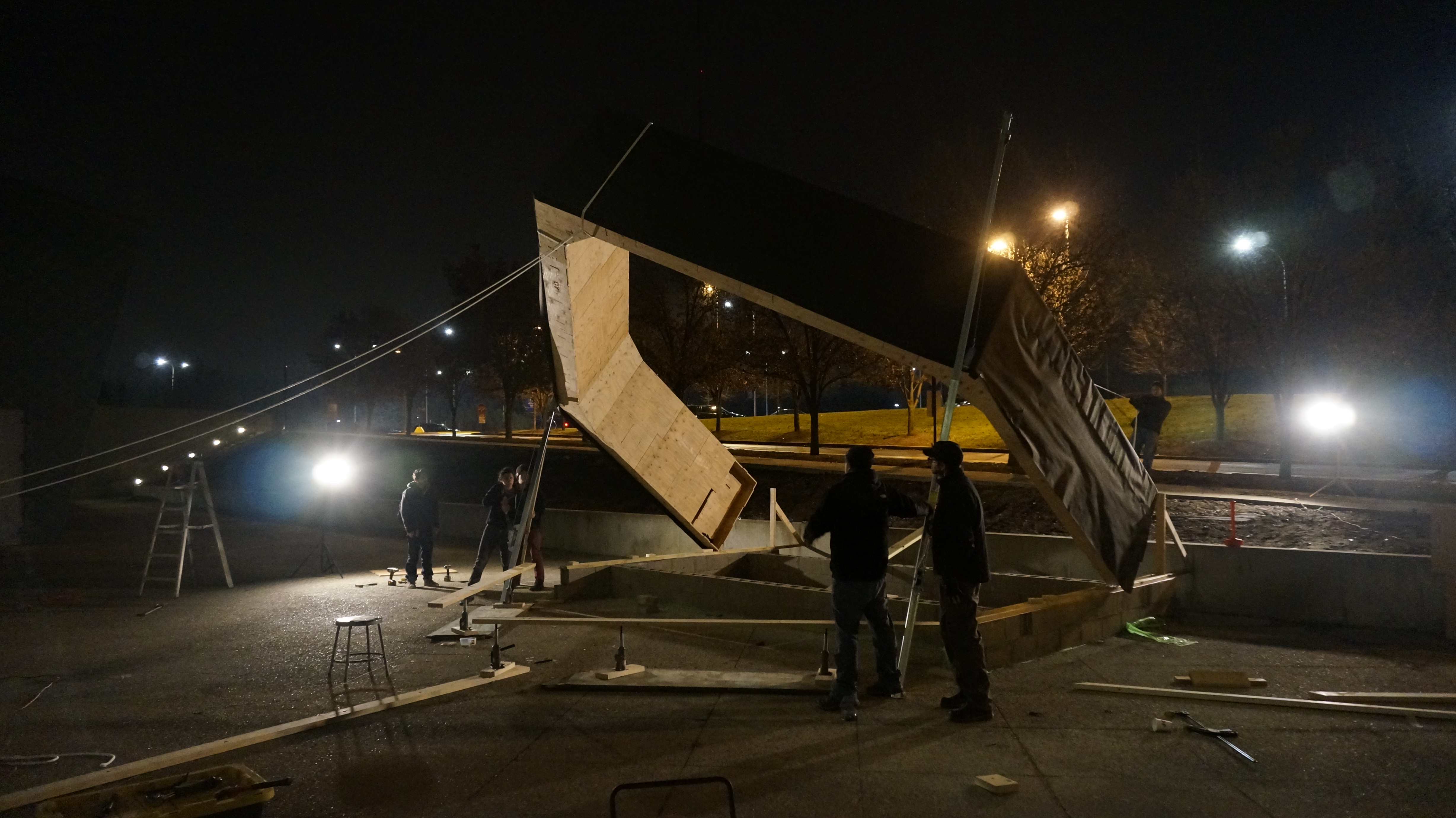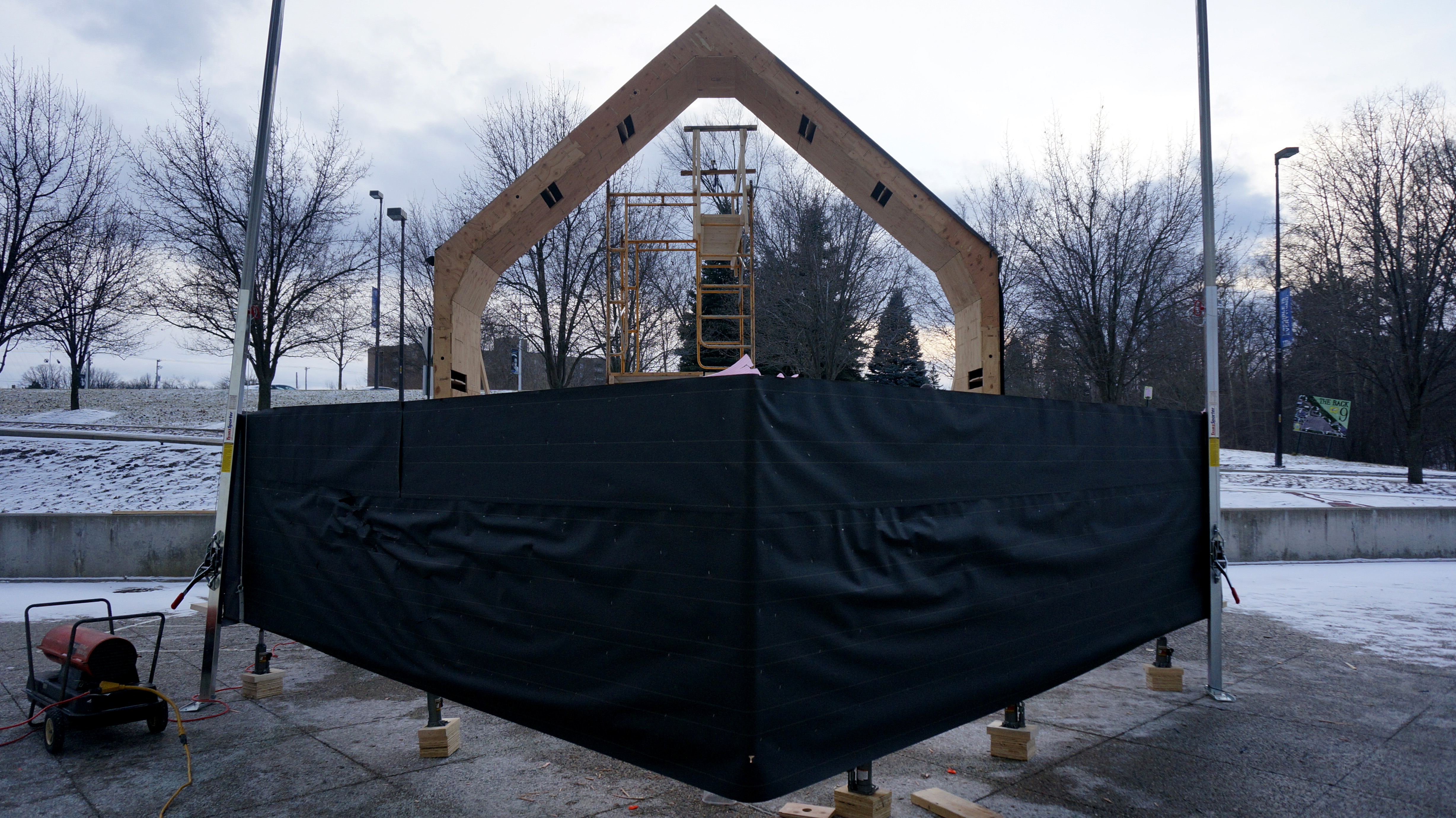






the barn The barn project was intended to explore new methods of construction with economic viability that could be applied to a simple building typology. The practical objective of The Barn was to design, develop, iterate, and fabricate an architectural structure built solely out of plywood sheets, digitally fabricated primarily with a student-built CNC tool, and finished and assembled with hand tools.| Haddid | Hoxha | Rito | Printz | Paciero |
