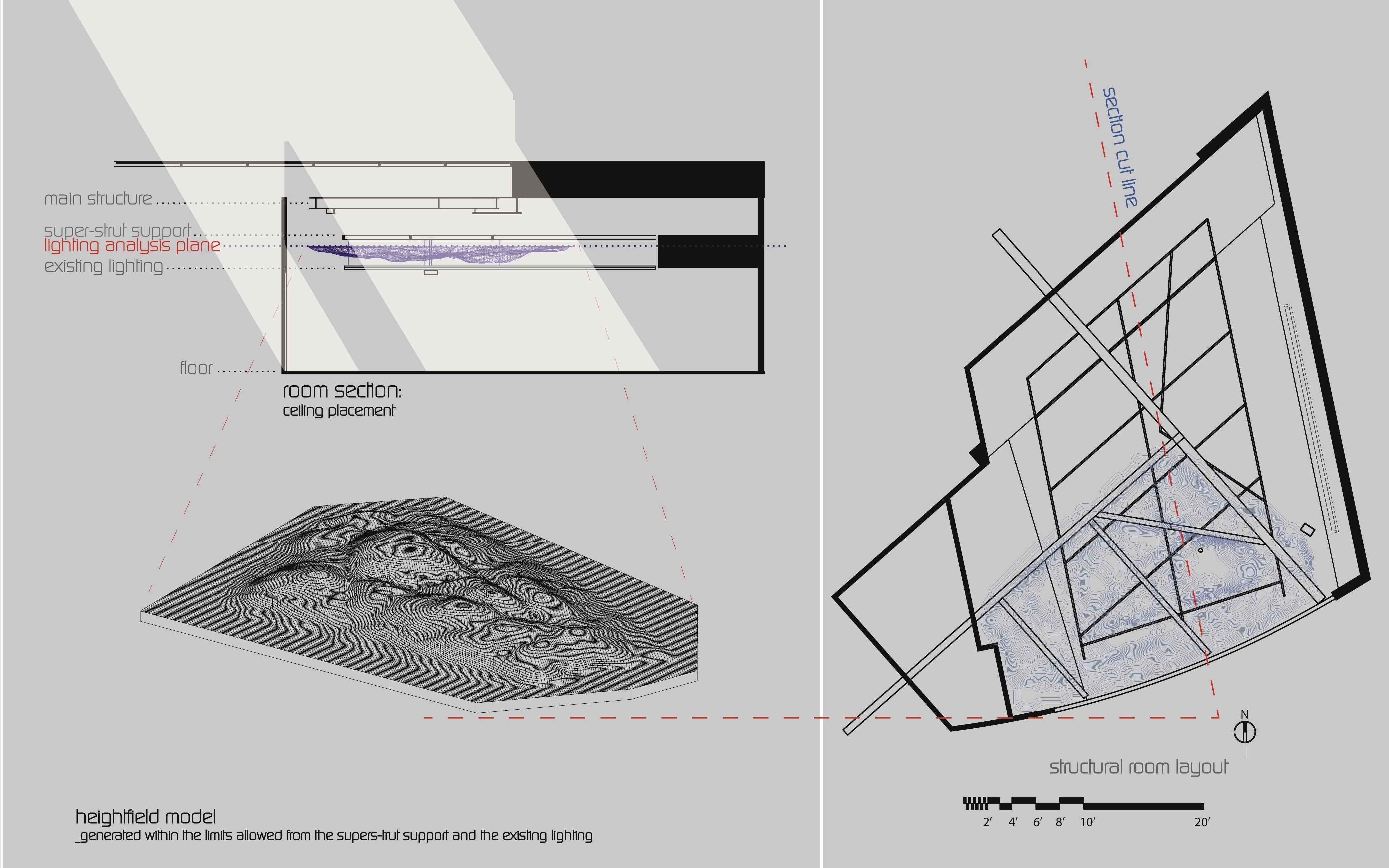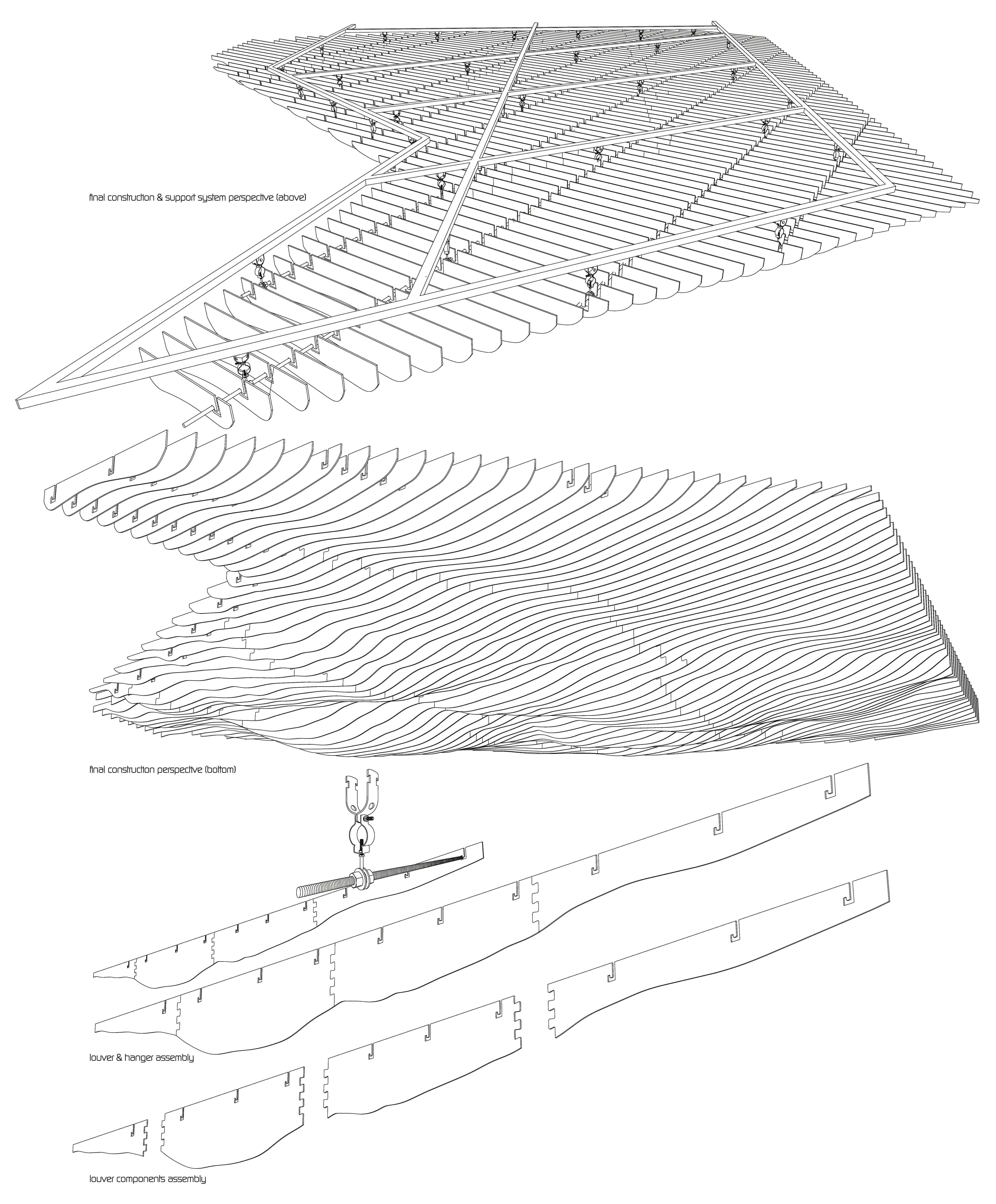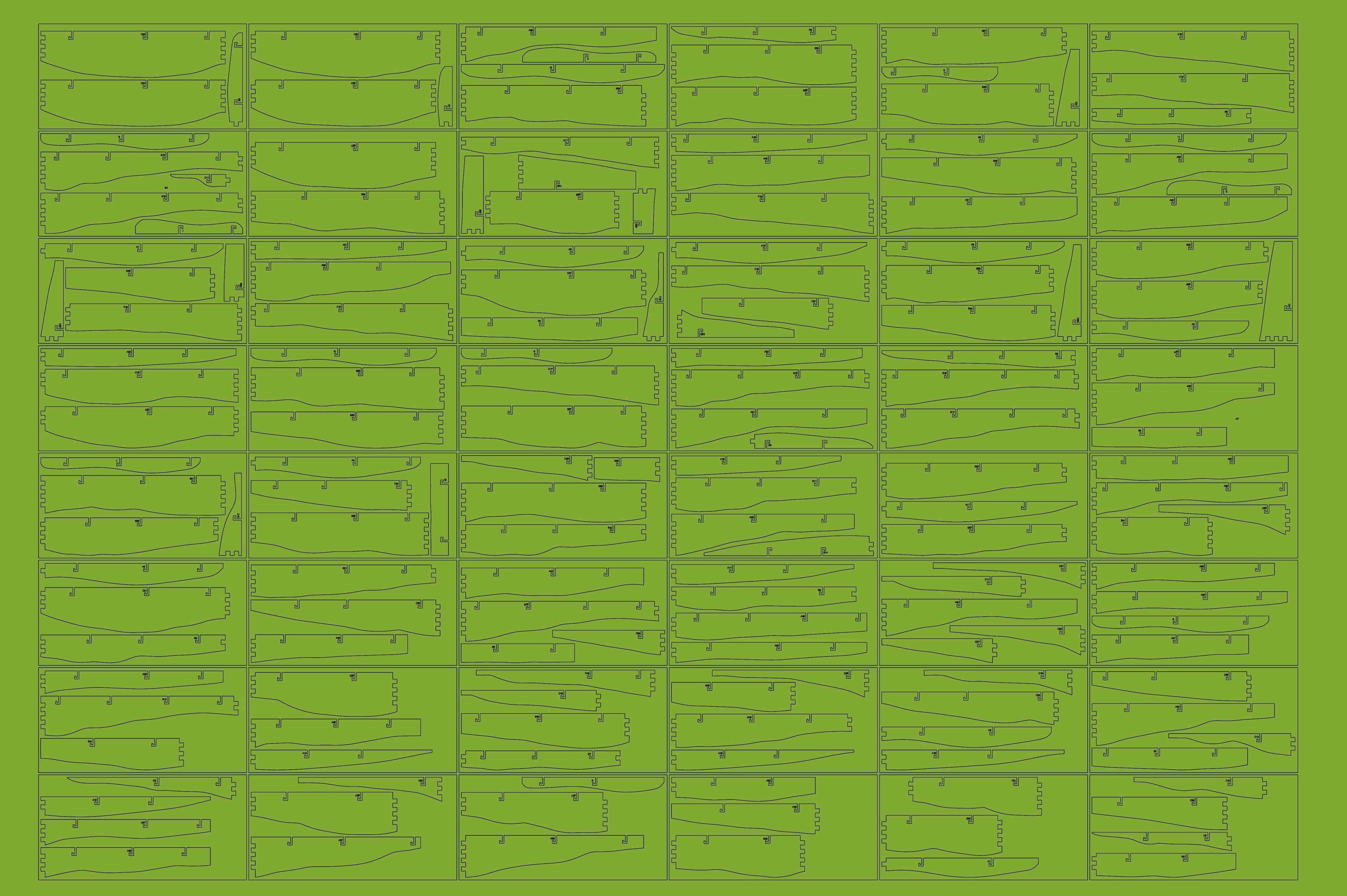




welcome ceiling
The welcome ceiling was designed to improve an existing space that was subjected to the overexposure of direct-beam sunlight. The louvers were created parametrically based on the sun’s intensity. The design methodology maximized shading while minimizing the material required.| Gaqi | Kroodsma |
